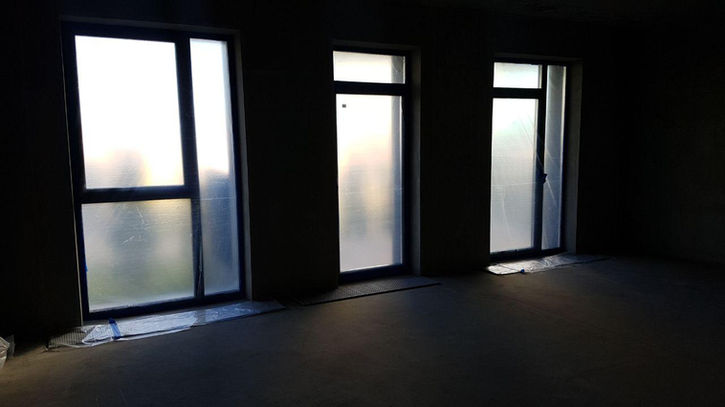top of page
Дизайн-проект в стиле Современная классика
на ул. Небесная, Минский р-он, д. Копище, (Новая Боровая)
Фото процесса реализации проекта интерьера
О проекте:
Перед вами результат совместной работы дизайнера и заказчиков. Ведь каждый проект - это командная работа, где задача дизайнера услышать пожелания, мечты, максимально воплотить их в проекте, соблюдая эргономику, функциональность! Все это залог комфортного проживания в будущем интерьере!
Дизайн интерьера получился легким и воздушным, что очень хорошо, так как площадь квартиры небольшая, а задач для проживания много: спальня, большая гардеробная с постирочной зоной, кухня-гостиная, просторный санузел и это всего на 40,6 кв метров в итоге!
Стиль интерьера Современная классика, где мы не использовали более современные решения. Цвет стен и потолка одинаковый, чтобы максимально подчеркнуть высоту потолков, которые в итоге составят около 2900мм, а так же это очень модный прием, которые делает потолок более воздушным и легким, скрытые подсветки в спальне и санузле еще больше подчеркивают этот эффект!
Цвет стен и потолка будет жемчужным без теплого отлива. Теплоту добавит освещение, которое в идеале должно быть 3000К в жилых помещениях, бра и торшеры могут быть теплее. Для более современных интерьеров мог бы подойти свет похолоднее, но мы остановились на теплом и обволакивающем...
Заполняет пространство стен лепнина, молдинги, светильники и незначительные элементы декора. В спальне дополнительный эффект подчеркивающий свет от настольных ламп - зеркальные вставки на стене.
Цветовые акценты в интерьер привносит мебель и текстиль. Перед Вами два варианты цвета кухни, серый может быть в вариациях более нежных оттенков, белый более воздушный.
В санузле решили использовать плитку по минимуму, только на мокрых зонах, остальные стены под покраску. Подчеркнули лаконичной коллекцией плитки DOREX и интересным гарнитуром мебели, где тумба под раковину у нас с закругленными формами, обусловленными планировочным решением, с имитацией лепнины на фасадах, в таком же стиле выполнен шкаф и фасад для функционального блока над унитазом.
Вот такая уютная, просторная визуально получилась квартира. Основной изюминкой интерьера, на мой взгляд, являются большие современные окна и выход на террасу, ну и конечно же, высокие потолки! Без таких исходных данных было бы непросто создать такой элегантный и воздушный интерьер, ведь в проработке интерьера нужно всегда отталкиваться от архитектуры, чтобы выбранный Вами стиль интерьера раскрылся максимально.
Выше вы можете увидеть фрагменты создания интерьера, согласно этапам разработки Дизайн-проекта. Его начальный этап реализации вы сможете наблюдать в 3-й галерее!
bottom of page
































































