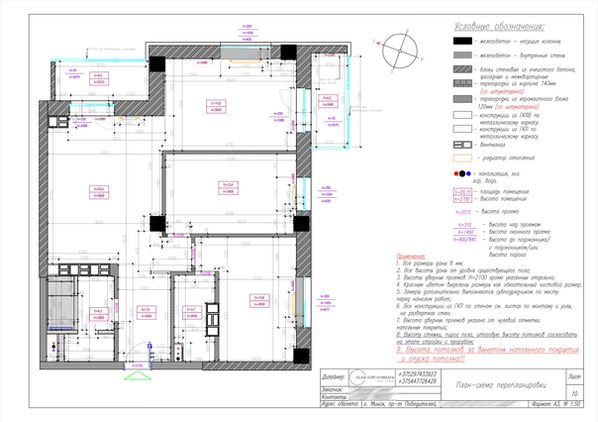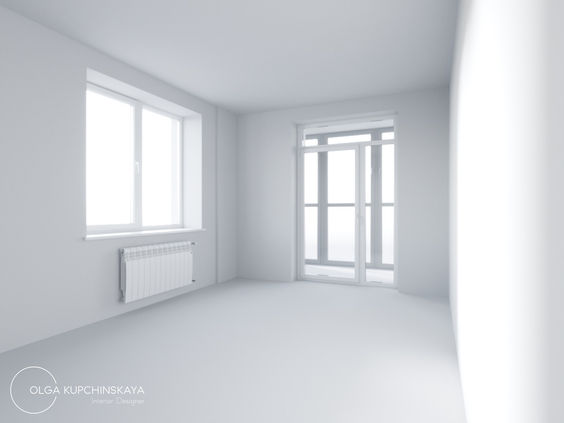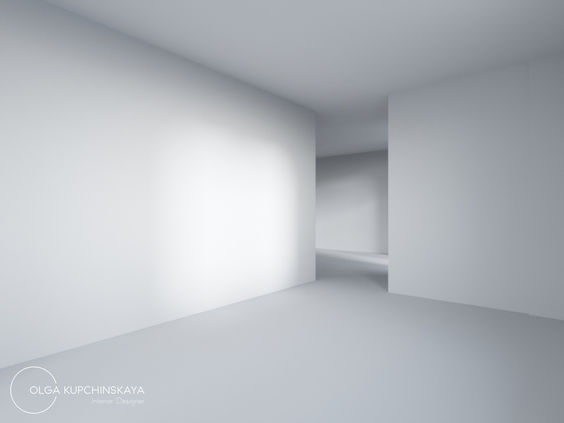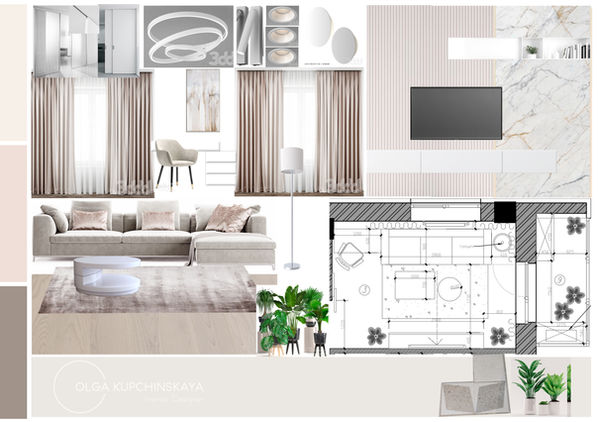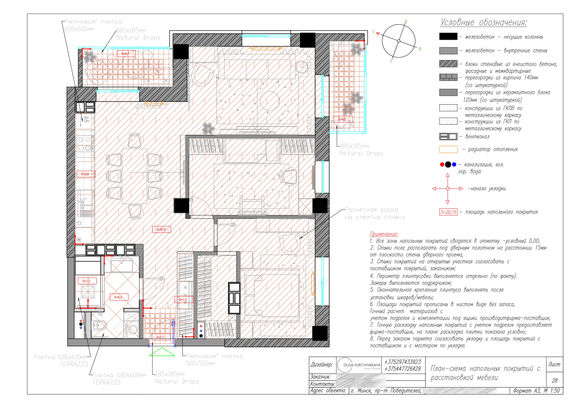Дизайн-проект Минималистичный интерьер для молодой пары с ребенком в Минске, ЖК "D3", г. Минск



Корпусная мебель по эскизам дизайнера, компания изготовитель Domani.by, сидушка и мягкая спинка ITLAND BRAND, паркетная доска «Триопол», напольная плитка WOW/Drops «Апартаменто», потолочный свет Italline, бра Maytoni «Gamma Luce», зеркальная дверь Sofia от «Салон Virtoni», плинтус Orac Décor от Fresci_minsk
Тип недвижимости: квартира ЖК «D3»
Где находится: г. Минск, пр-т Победителей
Метраж: 87,0 м кв
Стиль: Городской минимализм.
Основная идея проекта: Комфортный интерьер без лишней мебели, декора. Светлый, функциональный, нюансный, со своей изюминкой.
Цветовая гамма: Серый кашемир, жемчужно-серый, серый, белый, песочный, пыльная роза, пыльная лаванда.
Дизайнер интерьера: Ольга Купчинская
Фотограф: Елизавета Куленёнок https://www.instagram.com/koneneluk/
Стилист: Юлия Мамедова https://www.instagram.com/yulia_mamedava/

Заказчиками Ольги является семейная пара с ребенком семи лет на момент проектирования. У пары был запрос разработать светлый и просторный интерьер с кухней-столовой, гостиной, спальней с гардеробом, детской, санузлом и прихожей и все это всего лишь на 89 м кв, из которых 8,7 м кв – балкон и лоджия. Задача, мягко говоря, со звездочкой.
Прихожая изначально по плану довольно узкая. Чтобы добавить легкости и воздуха, Ольга предложила сделать 2 небольших шкафа и разбить их скамьей с высокой спинкой до потолка, с подсветкой. Спинка созвучна своей графикой с рисунком напольной плитки, которая уложена и на лоджии, балконе. Зеркалом послужила дверь в санузел, на которой оно с 2-х сторон.
Прихожая узкая и видовая точка упиралась в стену справа от входа на лоджию. Для фокус-точки Ольга спроектировала настенные часы с ночной подсветкой, которые привлекают внимание и берут на себя все внимание от выступающей колонны.



Корпусная мебель, настенные часы по эскизам дизайнера - компания изготовитель Domani.by, стул Блюз от alta-home, подвесные светильники от Maytoni и встроенный свет «Gamma Luce», стол mebelcity.by, паркетная доска «Триопол», текстиль на окнах Espocada от studio.rudenko, декор Нех.
Кухня-столовая родилась в процессе, но, в результате, оказалось наилучшим решением. Из прихожей видно много света на кухне, сразу попадаешь в светлое уютное пространство с шикарным видом на водохранилище Дрозды. Эта зона как бы приглашает гостей в дом, за уютный стол, над которым подвешены атмосферные светильники с ручной росписью от дизайнера.
Кухня очень вместительная, комфортная для ежедневной готовки. Хозяйка будущей кухни не хотела ручек, чтобы решить вопрос с открывание холодильника, решили установить специальный механизм, который позволяет открыть холодильник нажатием и закрывается автоматически сам.
Под мойкой измельчитель отходов, что не только удобно само по себе, но и экологично. Столешница выполнена из керамогранита Laminam. Из этого же материала подоконники и панели на стенах, только разного дизайна. На стенах решили установить панели с небольшим акцентом – мраморным рисунком.
Светильники над столом расписаны более нарочито, чтобы подчеркнуть ручную работу дизайнера. В интерьере много сценариев освещения, особенно, на кухне. Здесь даже у столешницы есть своя подсветка.



Корпусная мебель по эскизам дизайнера, компания изготовитель Domani.by, стул Блюз от alta-home, подвесные светильники от Maytoni и встроенный свет «Gamma Luce», стол mebelcity.by, паркетная доска «Триопол», декор Нех, бытовая техника бренд Smeg, Blanco, керамогранит на стенах Laminam.
Вертикальные полосы чередуются с несколькими лаконичными и мягкими полосами света. Цветовая гамма общих зон одинаковая. Белый, серый-кашемир в корпусной мебели, натуральный оттенок дуба у паркетной доски, немного такой более деликатный и слегка приглушенный. На стенах обои с мелкой текстурой жемчужно-серого цвета. Текстиль на окнах цвета пыльной розы и лаванды.
Клиенты хотели получить все помещения удобной и просторной площади, для каждого члена семьи, на сколько это было возможно. При этом, гостиная должна была вместить в себя рабочее место и раскладной диван для гостей. Гостиная всего 14,8 м кв, но за счет двух окон выглядит светлой и легкой. Зоны ТV имеют схожий дизайн, но разную композицию.






Корпусная мебель, настенные часы по эскизам дизайнера - компания изготовитель Domani.by, бра ArteLamp, Maytoni, встроенные светильники Arlaght, подвесной светильник Byled – от «Gamma Luce», стол mebelcity.by, паркетная доска «Триопол», вазы EDG Enzo De Gasperi , ковер Zuiver, керамогранит на стенах Laminam, текстиль на окнах Espocada от studio.rudenko, диван от ITLAND BRAND, картина от Лены Гиль, выключатели и розетки Jung LS990 от Lon.house, сдвижная дверь от Хольцберг.
Обычно, клиенты хотят теплую и уютную спальню, но не в этот раз. При изучении рынка материалов, Ольга с клиенткой наткнулись на необычную фреску с изображением легкий волн ткани. Цвет просто невозможно передать на фото, фреска ручной работы с невероятно деликатным переходом цветов от серого, жемчужного до легкой пастельной бирюзы.
На стенах обои такого же дизайна как в общих зонах, но серого цвета. Добавили тепла в это пространство светильники с золотистыми металлическими вставками, текстиль штор. Покрывало, сшитое под заказ, вторит легким складкам на стенах.
Уютный туалетный столик с высоким зеркалом, где все края сглажены как изящное изголовье кровати. Подвесные тумбы такого же легкого дизайна.




Корпусная мебель по эскизам дизайнера - компания изготовитель Domani.by, встроенные светильники Arlaght, подвесной светильник Favourite – от «Gamma Luce», паркетная доска «Триопол», вазы и подсвечники EDG Enzo De Gasperi , текстиль на окнах и покрывало Espocada от studio.rudenko, кровать от ITLAND BRAND, картина от Лены Гиль, фреска от Fresq JVS.05 от Verde.by, выключатели и розетки Jung LS990 от Lon.house, системы кондиционирования от «Инвербилд», дверь Sofia от «Салон Virtoni».
Пожалуй, детская – самая яркая комната во всей квартире, но, легкость сохранена. Динамичная геометрия мебели, выверенная четкой пропорцией – делает комнату интересной, стильной и неперегруженной деталями. Ольга решила разбавит спокойное цветовое решение мебели яркой стеной с графичной покраской.




Корпусная мебель по эскизам дизайнера - компания изготовитель Domani.by, встроенные светильники Arlaght, потолочный светильник Italline, бра Ideal Lux, Arte Lamp – от «Gamma Luce», паркетная доска «Триопол», текстиль на окнах Дом Caro от studio.rudenko, кровать от ITLAND BRAND, выключатели и розетки Jung LS990 от Lon.house, стул/ковер от Zuiver, постельное белье от Lunnitsa, стеновая краска от BenjaminMoore.by
В итоге, единственный санузел совмещен из отдельного туалета и ванной. Клиенты предпочли разместить удобную душевую и хозяйственный шкаф со стиральной машиной и корзинами для белья. Туалет в такой более приватной зоне.
Ольга во всех своих проектах старается добавить скамью в душевую, где пол и сама скамья с подогревом, что очень комфортно.
Керамогранит для санузла спокойной цветовой гаммы, но с очень интересной текстурой. На стенах такой натуральный природный, на полу неустаревающий терраццо в современной интерпретации.




Корпусная мебель по эскизам дизайнера - компания изготовитель Domani.by, зеркало от Maxol.by, краны от HansGrohe, раковина Villeroy&Boch, выключатели и розетки Jung LS990 от Lon.house, душевое стекло Radaway от aqualife.by, напольный керамогранит Ceramiche Coem /TERRAZZO/ CALCE MAXI, настенный керамогранит Ceramiche Coem /REVERSO2/ SILVER от салона «Апартаменто», встроенный светильник Arlaght от «Gamma Luce» и встроенные светильники в основной зоне от cetntersvetminsk






