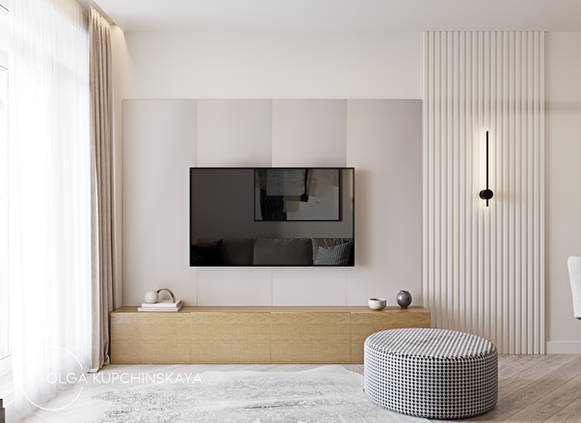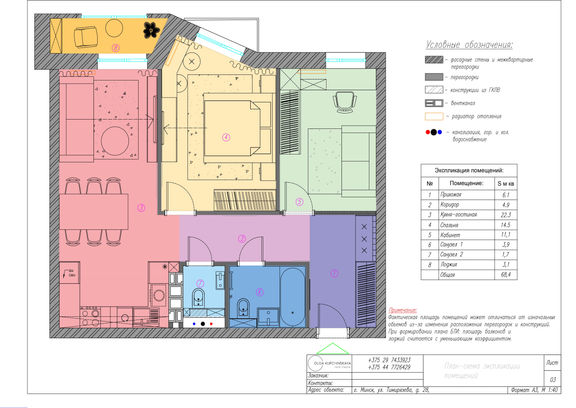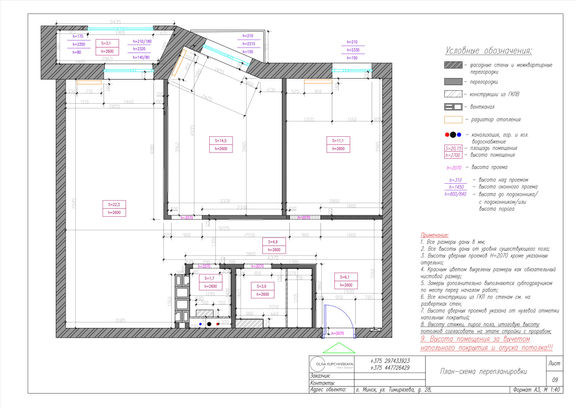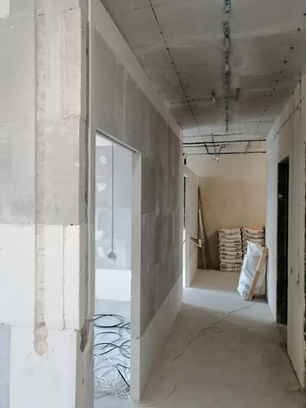Дизайн-проект Интерьер квартиры для молодого IT специалиста в Минске, ЖК "Комфорт Парк"




Мебель изготовлена под заказ по эскизам дизайнера, розетки и выключатели Schneider Electric Atlas Design Systeme, Дверь входная «Стальная линия», бра Maytoni, стены краска veneziano.by, керамогранит салон KeramaMarazzi от «Модус Керамика», бренд Laparet Vitrum grigio, плинтус Orac Decor.
Тип недвижимости: квартира ЖК «Комфорт Парк»
Где находится: г. Минск
Метраж: 68,4 м кв
Стиль: Современный, уютный минимализм.
Основная идея проекта: Комфортный и практичный интерьер
в новой современной застройке под названием «Комфорт парк»,
для жизни и работы в формате фриланс.
Цветовая гамма: Жемчужно-серый, дымчатый, охра, песочный.
Дизайнер интерьера: Ольга Купчинская
Фотограф: Виталина Ворошкевич https://www.instagram.com/vitalina.ph/
Стилист: Вероника Лазовская https://www.instagram.com/veronadesign/





Мебель изготовлена под заказ по эскизам дизайнера, розетки и выключатели Schneider Electric Atlas Design Systeme, Дверь входная «Стальная линия», бра Maytoni, стены краска veneziano.by, керамогранит салон KeramaMarazzi от «Модус Керамика», бренд Laparet Vitrum grigio, плинтус Orac Decor.
К Ольге обратился ее клиент, абсолютно незнающий, какой интерьер он хотел бы получить. Благодаря доверию к Ольге как профессионалу, результат полностью удовлетворил все пожелания заказчика.
Клиент молодой IT специалист. Приобрел квартиру в современной и стильной застройке города Минска «комфорт парк». Ольга, понаблюдав за характером клиента, поняла, что ему нужен спокойный, практичный интерьер, но со своей изюминкой. Дизайнер решила отразить в интерьере цветовые сочетания фасадов застройки за окном.
Клиент не готов был к экспериментам с планировкой и отдал предпочтение практичному варианту. Но, в этом варианте остался всеми дизайнерами нелюбимый длинный коридор. Ольга предложила установить световое окно в стене кабинета, чтобы прихожая не была столь мрачной и не была лишена хоть какого-то дневного света. Разместили большое зеркало в пол. Уюта графичности добавили гипсовыми рейками и интересными светильниками.
Клиенту понравилась идея с акцентными элементами графитового цвета. Они придают небольшой контраст. Отделка же стен и пола спокойная. Примечательно, что стены и потолок выкрашены в один цвет, это увеличивает визуально высоту потолка, высоту которого визуально усиливают вертикальные рейки на стенах.
Оттенки охры, которые есть в отделке фасада за окном, отлично вписались в цветовое решение интерьера, подчеркнув натуральный цвет паркетной доски. Из-за установки окна шкаф Ольга не проектировала по всю стену, чтобы оставить легкость – добавила мягкую скамью с ящиками для мелочей. Таким образом, из кухни мы не упираемся в шкаф, а видим облегченное и освещенное решение.




Мебель под заказ по эскизам дизайнера, Розетки и выключатели Schneider Electric Atlas Design Systeme, жалюзи Iya textile, картина Владимира Цухло, декор Domani.by, светильники Davide Groppi и стул Sedit от veneta_cucine_minsk, парктеная доска от «Триопол», стены краска veneziano.by
Сразу из коридора у прихожей разместился кабинет заказчика. Он планирует работать ома в формате фриланс, помимо офиса. Поэтому, по его просьбе разработали стол с подъемным механизмом в стиле всей корпусной мебели. Получилось очень практичное и комфортное решение. Можно работать и сидя, и стоя.
Шкаф служит дополнительной зоной хранения вещей. В будущем здесь еще расположится уютный диван для отдыха. Оформлено окно жалюзи с деревянными рейками в цвет все тех же фасадов за окном.
Вся корпусная мебель в квартире выполнена в едином дизайне и цветовом решении.




Мебель под заказ по эскизам дизайнера, Розетки и выключатели Schneider Electric Atlas Design Systeme, жалюзи Iya textile, картина Владимира Цухло, декор Domani.by, светильники Davide Groppi и стул Sedit от veneta_cucine_minsk.
В спальне две стены с изгибами. Изначально казалось, что это проблема, но в результате, Ольге удалось спроектировать изящное решение в виде цельной композиции комода для вещей с единой столешницей, переходящей в туалетный столик с высоким зеркалом.
Интерьер спальни вышел светлым, уютным, со своим балкончиком. Здесь много места для хранения вещей.
Вся мебель выполнена по эскизам дизайнера.
В спальне разные источники освещения. Ольга любит наполнять свои интерьеры разноплановым освещением, в зависимости от его функции, назначения в конкретном месте.




Мебель под заказ по эскизам дизайнера, Розетки и выключатели Schneider Electric Atlas Design Systeme, Текстиль на окнах Iya textile, картина и декор от Tomasella, бра Odeon и Maytoni от Gamma Luce, текстиль постельное белье tacminsk.by, стены краска veneziano.by, паркетная доска «Триопол», пуф Porada от «Парад Дизайн», кровать от Sonit




Мебель под заказ по эскизам дизайнера, Розетки и выключатели Schneider Electric Atlas Design Systeme, Текстиль на окнах Iya textile, картина и декор от Tomasella, бра Odeon и Maytoni от Gamma Luce, текстиль постельное белье tacminsk.by, стены краска veneziano.by, паркетная доска «Триопол», пуф Porada от «Парад Дизайн», кровать от Sonit




Мебель под заказ по эскизам дизайнера, Розетки и выключатели Schneider Electric Atlas Design Systeme, Текстиль на окнах Iya textile, картина и декор от Tomasella, бра Odeon и Maytoni от Gamma Luce, текстиль постельное белье tacminsk.by, стены краска veneziano.by, паркетная доска «Триопол», пуф Porada от «Парад Дизайн», кровать от Sonit
Сложность организации света в интерьере добавляет то, что на всю квартиру всего три окна и два из них с открытым и закрытым балконами. Самое неудачное, с закрытым балконом выпало на кухню-гостиную. Решено было разместить TV зону с зоной отдыха у окна, а кухню разместить в таком кармане. Кухня вышла П-образной, очень вместительной и практичной, с удобный рабочим треугольником.
В гостиной теплых оттенков интерьеру Ольга добавила не только за счет текстиля. Очень гармонично вписались фасады на кухне и TV тумба с текстурой под натуральный дуб. Таким образом, кухня получилась теплее, разбавив основные серые цвета мебели. Рядом разместился большой обеденный стол с теплой текстурой.
На фартуке рухни плитка такого же дизайна, как на полу, но глянцевая, чтобы отразить свет от окна, которого так не хватает в интерьере кухни.




Мебель под заказ по эскизам дизайнера, Розетки и выключатели Schneider Electric Atlas Design Systeme, декор, светильник подвесной Maytoni, встроенные светильники Lightstar от Gamma Luce, стены и потолок краска veneziano.by, паркетная доска «Триопол», декор Flamant, керамогранит салон KeramaMarazzi от «Модус Керамика», бренд Laparet Vitrum grigio , столешница «СтоунТек» АВАРУС, расцветка Вулканы Камчатки, цветы present_simple.by




Ольга умышленно не перегружала интерьер излишними деталями, чтобы клиент мог сам его наполнить в будущем, не перегрузив общее восприятие. Над диваном, например, могут в будущем разместиться несколько картин или постеров, для этого здесь уже предусмотрено бра.
Как и во всем интерьере, нес�колько сценариев освещения, с разной температурой.
Дневной белый для работы и общих задач, теплые бра и подсветки для уютного времяпрепровождения.




Мебель под заказ по эскизам дизайнера, Розетки и выключатели Schneider Electric Atlas Design Systeme, текстиль на окнах Iya textile, бра King light, встроенные светильники Lightstar от Gamma Luce, стены краска veneziano.by, паркетная доска «Триопол», пуф и ковер By-boo от Flamant, декор от Domani.by и Vibia Africa от veneta_cucine_minsk,




В квартире два санузла: ванная и туалет. Клиент хотел разместить два унитаза, поэтому в ванной все очень компактно.
Керамогранит в санузлах, как и во всей квартире. Ольга предложила не укладывать его до потолка, а показать примем с потолком как во всей квартире: выкрасить часть стен и потолок в один цвет. Мебель более теплого оттенка.
В туалете Ольга всегда проектирует системы хранения. В данном варианте вышло стильно и графично. Графитовый кант подчеркивает геометрию мебели и детали аксессуаров.








Мебель под заказ по эскизам дизайнера, Розетки и выключатели Schneider Electric Atlas Design Systeme, светильники Gamma Luce, стены краска veneziano.by, сантехника «Модус Керамика»….декор present_simple.by, зеркало maxol.by, керамогранит салон KeramaMarazzi от «Модус Керамика», бренд Laparet Vitrum grigio, текстиль alltex.by, унитаз Omnires и сантехника от салона «Kerama Marazzi»































































